Scripps Landing - Apartment Living in San Diego, CA
About
Welcome to Scripps Landing
9970 Erma Road San Diego, CA 92131P: 877-252-5998 TTY: 711
F: 858-586-1382
Office Hours
Monday through Saturday: 9:00 AM to 6:00 PM. Sunday: 10:00 AM to 5:00 PM.
Welcome home to Scripps Landing apartments in San Diego, California. Located in Scripps Ranch, just west of the Miramar Reservoir, and less than 10 minutes from the I-15, our intimate community combines the privacy of suburban living with nearby urban conveniences. Being nestled among the Eucalyptus and Pine trees, our residents enjoy a refreshing retreat from life's constant demands. You will love the close-knit feel of this community in San Diego.
Scripps Landing is also eco-friendly, with solar-heated pools and a recycling program. We offer a personal fitness center located right at the pool's edge, where you can unwind at the end of a busy day under the shaded portico on the pool deck, or soak in our soothing spas. Invite friends for a social gathering at the outdoor fireplace. You will feel right at home here, let’s get you started with a tour. Call for an appointment today.
Proudly hosting one and two-bedroom apartments for rent, inside, you'll find vaulted ceilings, washer and dryers, large walk-in closets, and well-equipped kitchens. Our floor-to-ceiling glass doors leading to your spacious personal patio or balcony let the natural light spill into the living room. Central air and heating will keep you comfortable year-round. We welcome the opportunity to show you our beautiful pet-friendly apartments in San Diego, CA.
One & Two Bedrooms Available Now!
Floor Plans
1 Bedroom Floor Plan
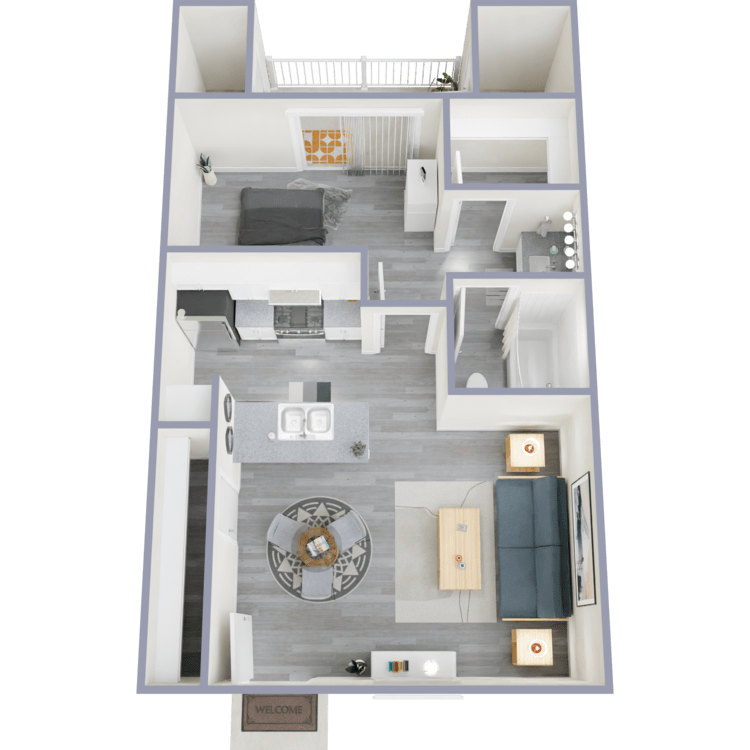
Vista - Modern
Details
- Beds: 1 Bedroom
- Baths: 1
- Square Feet: 600
- Rent: Call for details.
- Deposit: $500
Floor Plan Amenities
- Hardwood Style Flooring
- GE/Energy Star Stainless Steel Appliance Package
- Quartz Countertops
- Modern Lighting and Hardware Fixtures
- Two-tone Color Palette
- Brushed Nickel Hardware
- Breakfast Bar
- Cable Ready
- Ceiling Fans
- Central Air and Heating
- Custom Window Coverings
- Dishwasher
- Full Size Washer and Dryer Connections
- Gas Range Stove
- Mini Blinds
- Personal Balconies and Patios
- Refrigerator
- Skylights *
- Spacious Walk-in Closets
- Vaulted Ceilings *
- Washer and Dryer In Each Home *
* In Select Apartment Homes
Floor Plan Photos
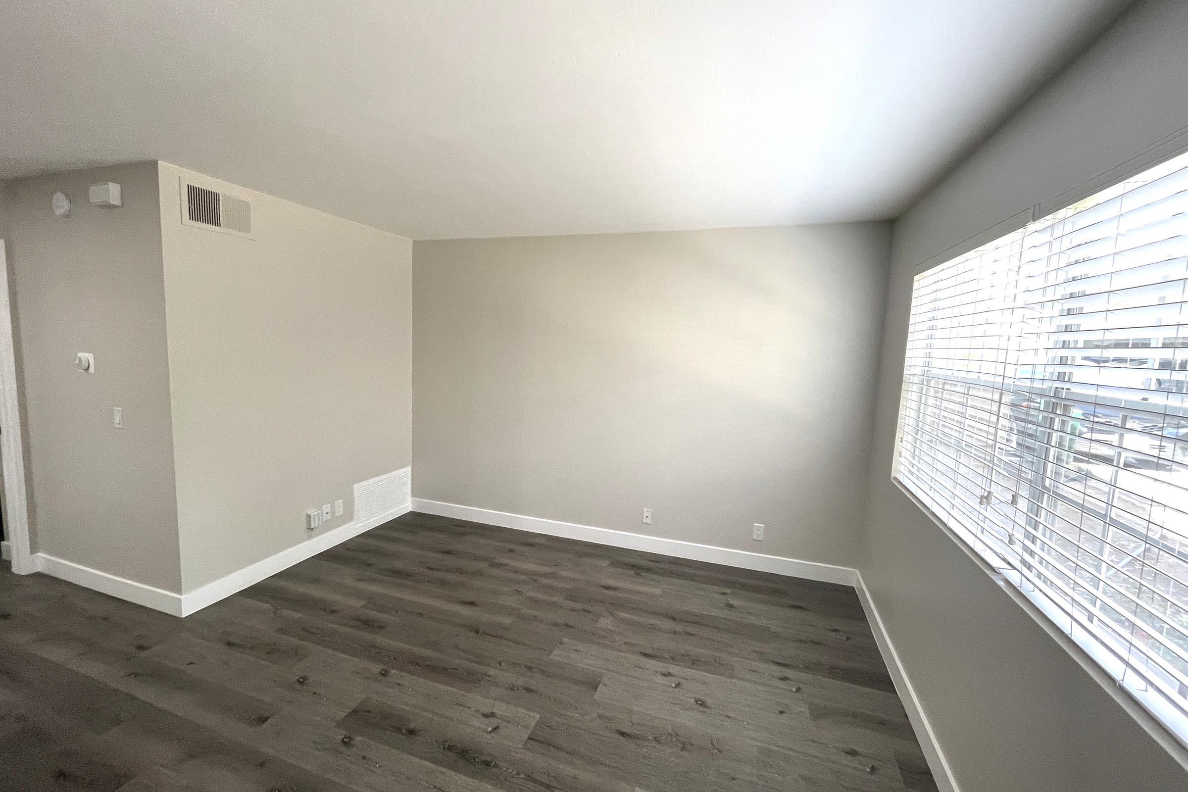
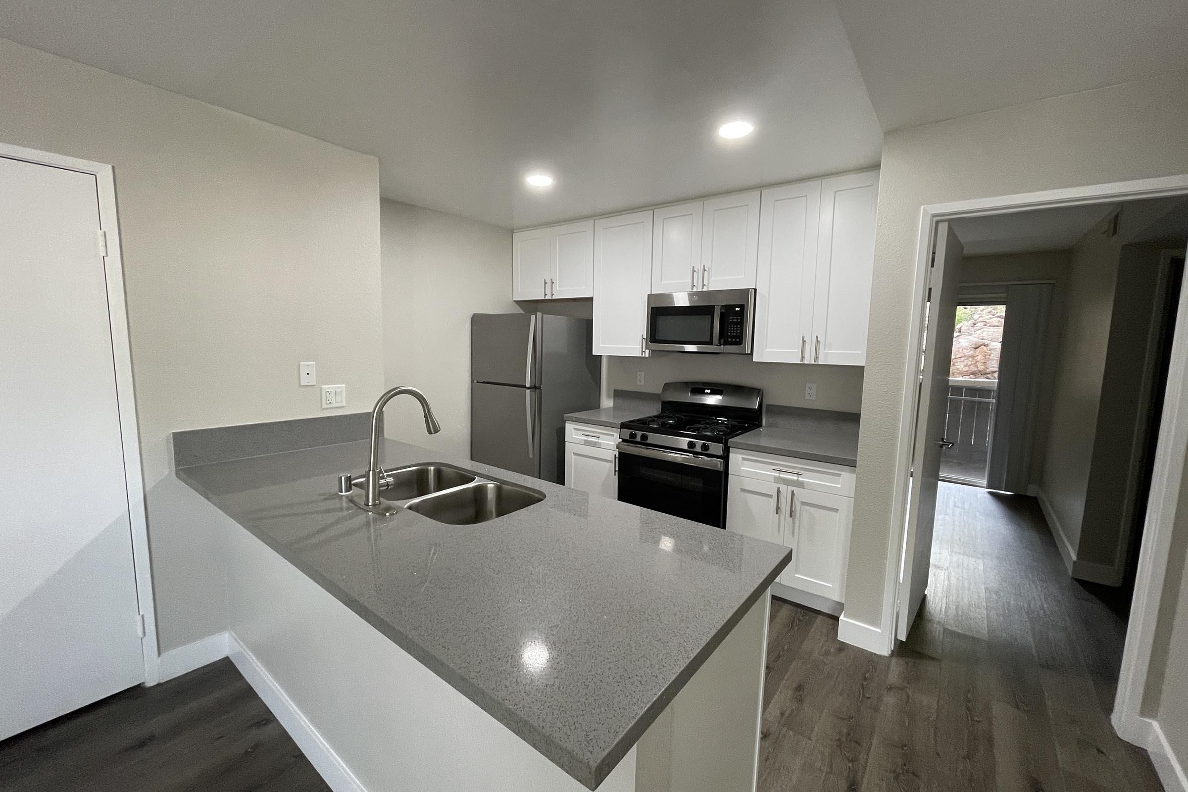
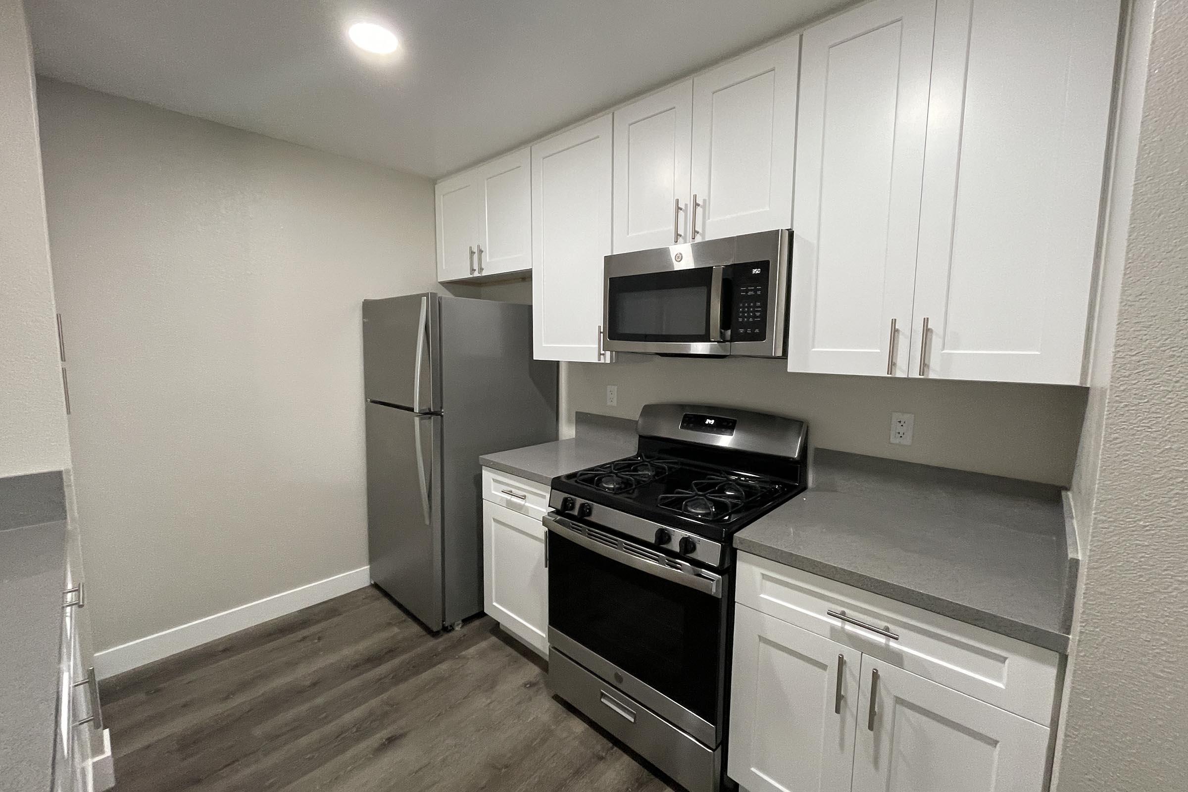
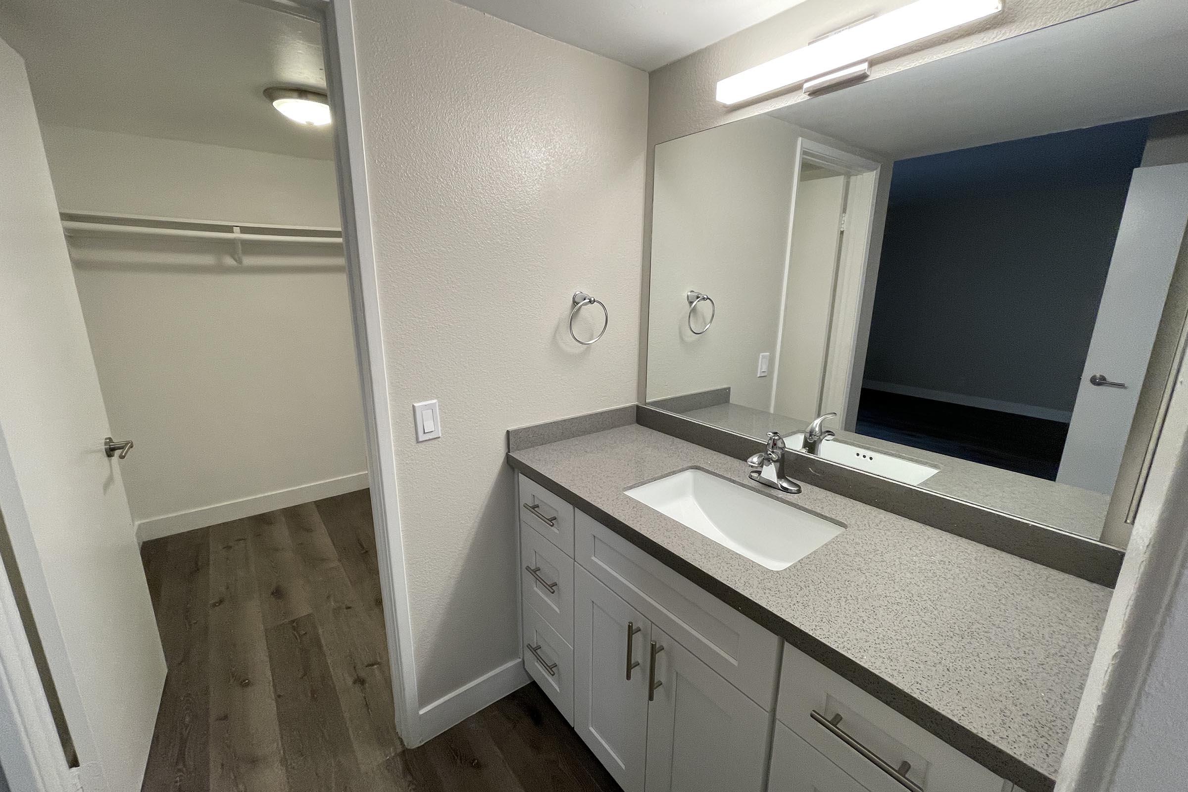
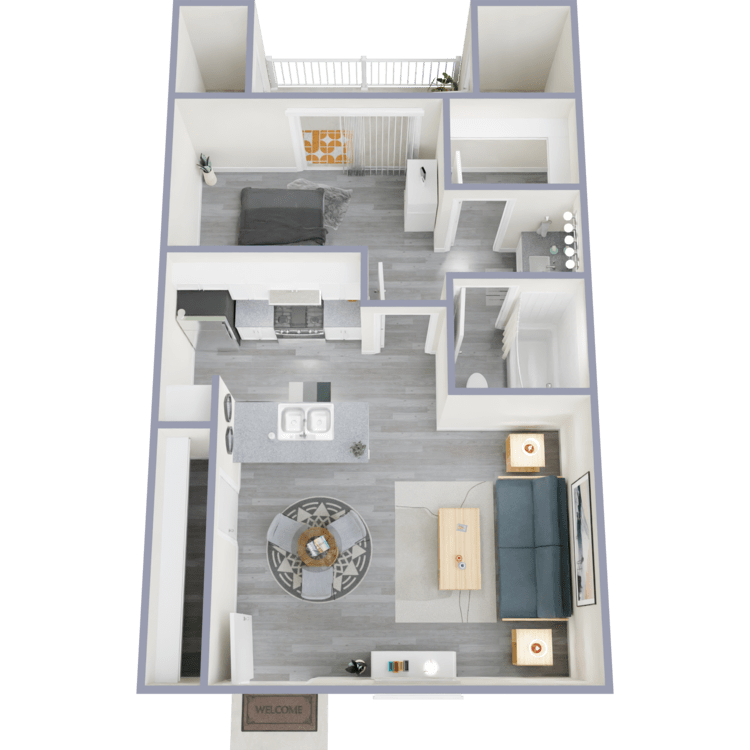
Vista - Hybrid
Details
- Beds: 1 Bedroom
- Baths: 1
- Square Feet: 600
- Rent: $2550-$2700
- Deposit: $500
Floor Plan Amenities
- Breakfast Bar
- Cable Ready
- Ceiling Fans
- Central Air and Heating
- Custom Window Coverings
- Dishwasher
- Full Size Washer and Dryer Connections
- Gas Range Stove
- Mini Blinds
- Personal Balconies and Patios
- Refrigerator
- Skylights *
- Hardwood Style Flooring
- Spacious Walk-in Closets
- GE/Energy Star Stainless Steel Appliance Package
- Vaulted Ceilings *
- Washer and Dryer In Each Home *
* In Select Apartment Homes
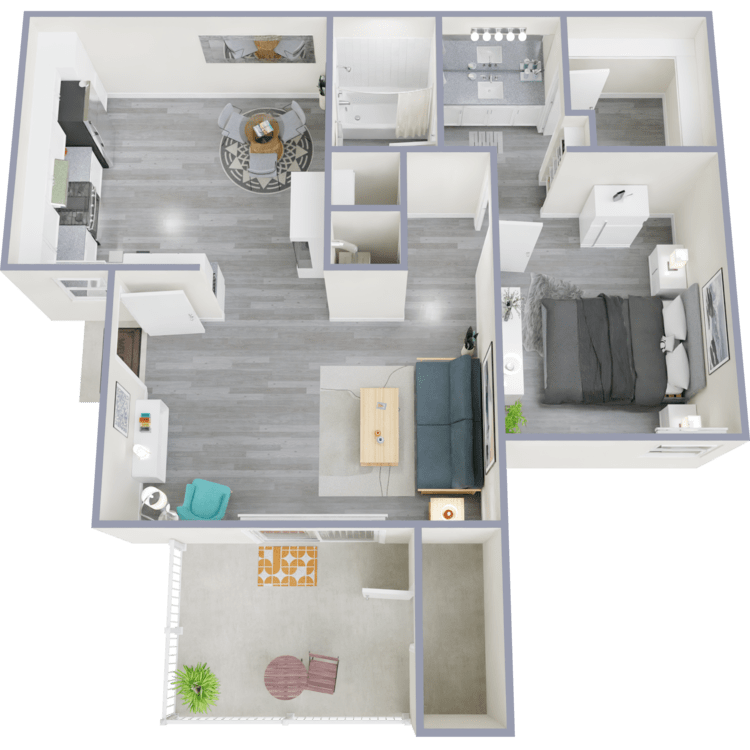
Skyline - Modern
Details
- Beds: 1 Bedroom
- Baths: 1
- Square Feet: 750
- Rent: Call for details.
- Deposit: $500
Floor Plan Amenities
- Hardwood Style Flooring
- Quartz Countertops
- Modern Lighting and Hardware Fixtures
- Two-tone Color Palette
- Brushed Nickel Hardware
- Cable Ready
- Central Air and Heating
- Dishwasher
- Custom Window Coverings
- Eat-in Kitchen
- Full Size Washer and Dryer Connections
- Washer and Dryer In Each Home *
- Gas Range Stove
- Mini Blinds
- Pantry
- Personal Balconies and Patios
- Refrigerator
- Skylights *
- Vaulted Ceilings
* In Select Apartment Homes
Floor Plan Photos
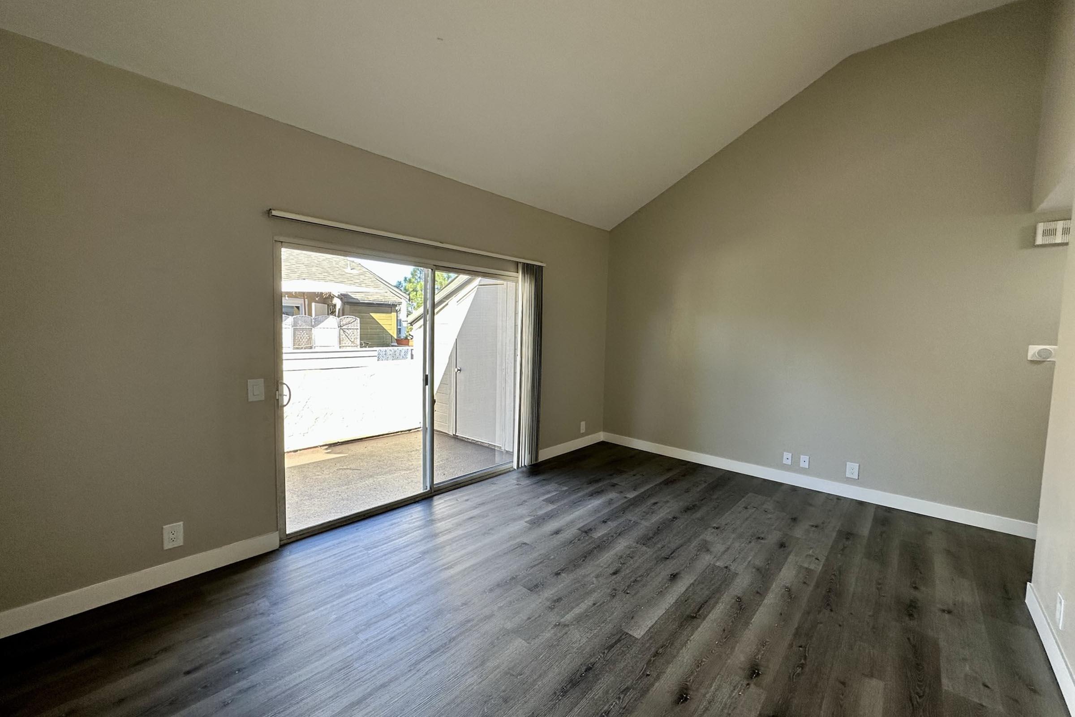
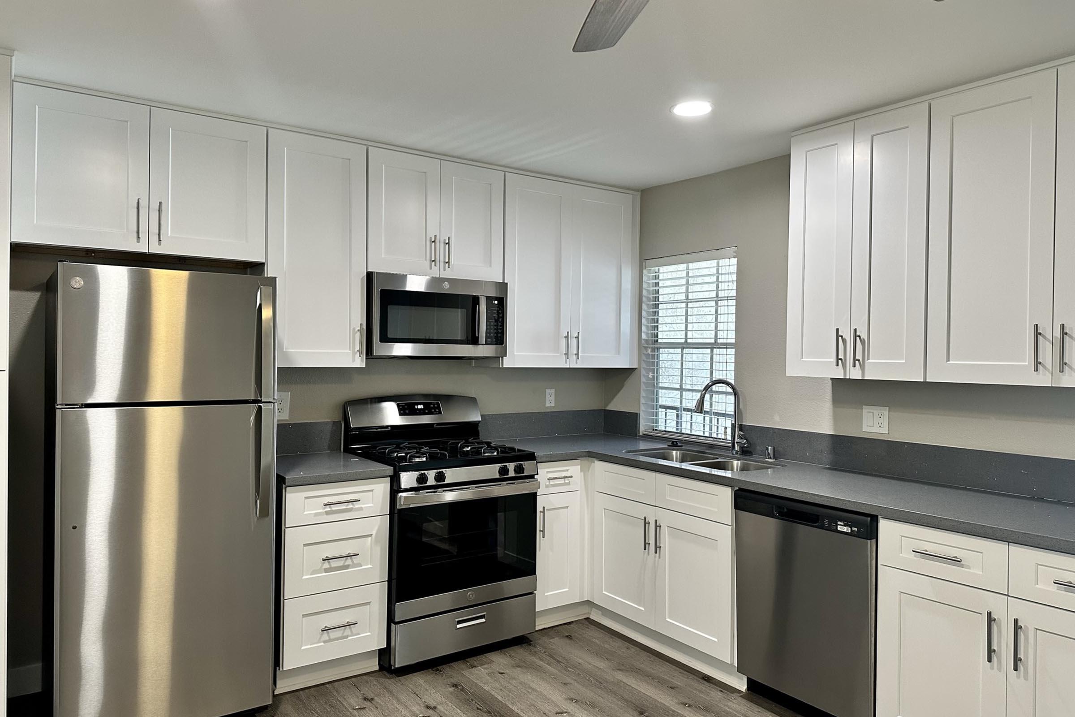
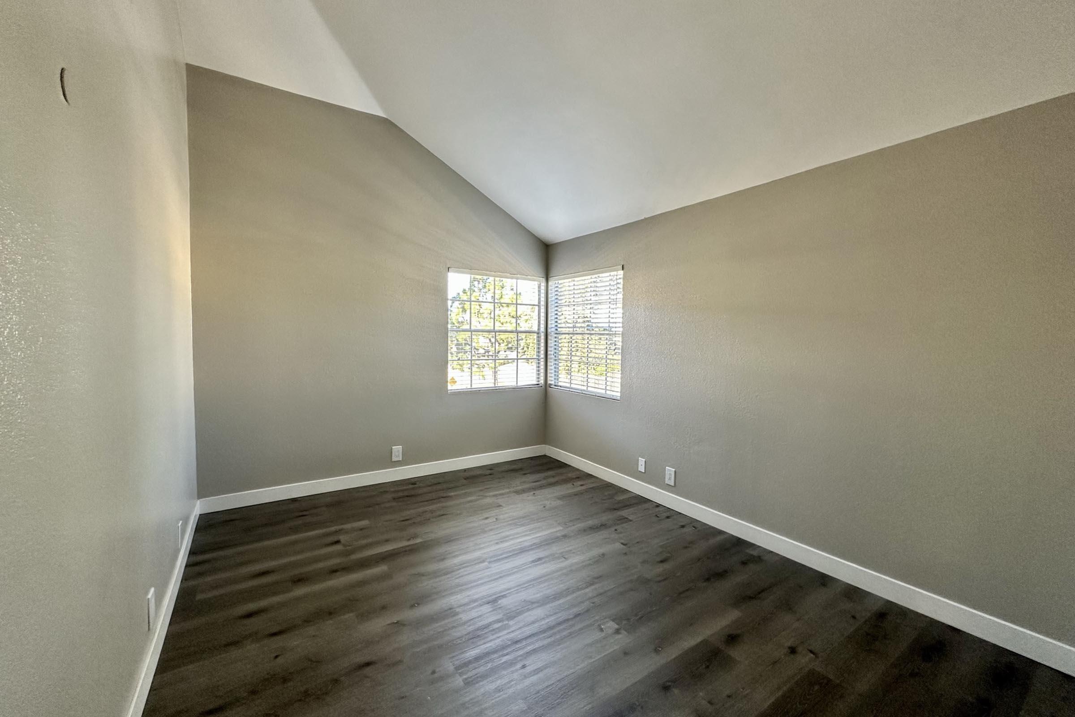
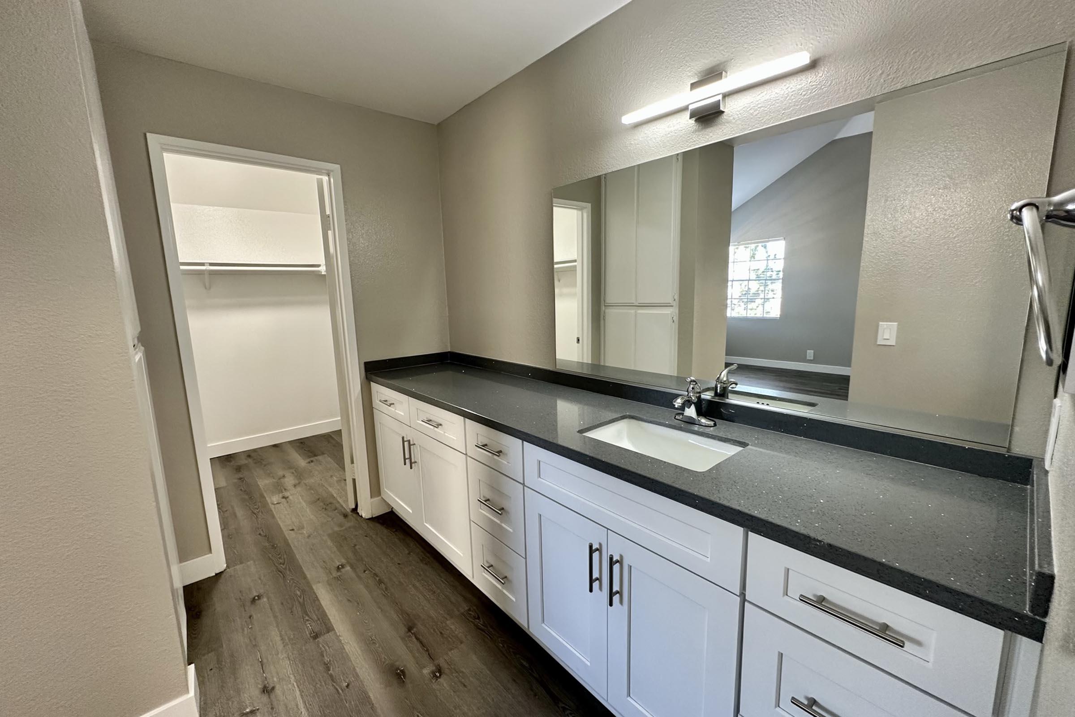
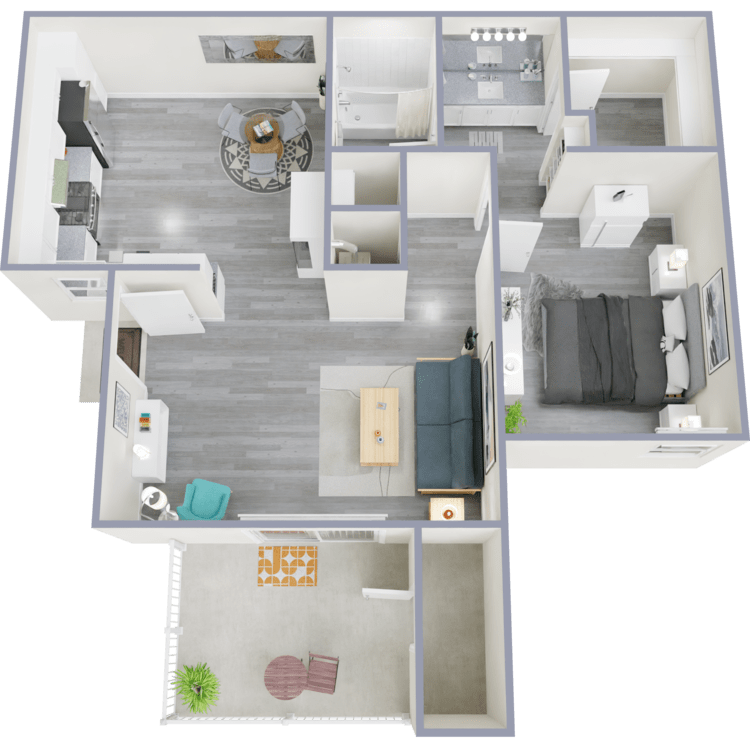
Skyline - Hybrid
Details
- Beds: 1 Bedroom
- Baths: 1
- Square Feet: 750
- Rent: $2615-$2715
- Deposit: $500
Floor Plan Amenities
- Cable Ready
- Ceiling Fans
- Central Air and Heating
- Custom Window Coverings
- Dishwasher
- Eat-in Kitchen
- Full Size Washer and Dryer Connections
- Gas Range Stove
- Mini Blinds
- Pantry
- Personal Balconies and Patios
- Refrigerator
- Skylights *
- GE/Energy Star Stainless Steel Appliance Package
- Spacious Walk-in Closets
- Hardwood Style Flooring
- Vaulted Ceilings *
- Washer and Dryer In Each Home *
* In Select Apartment Homes
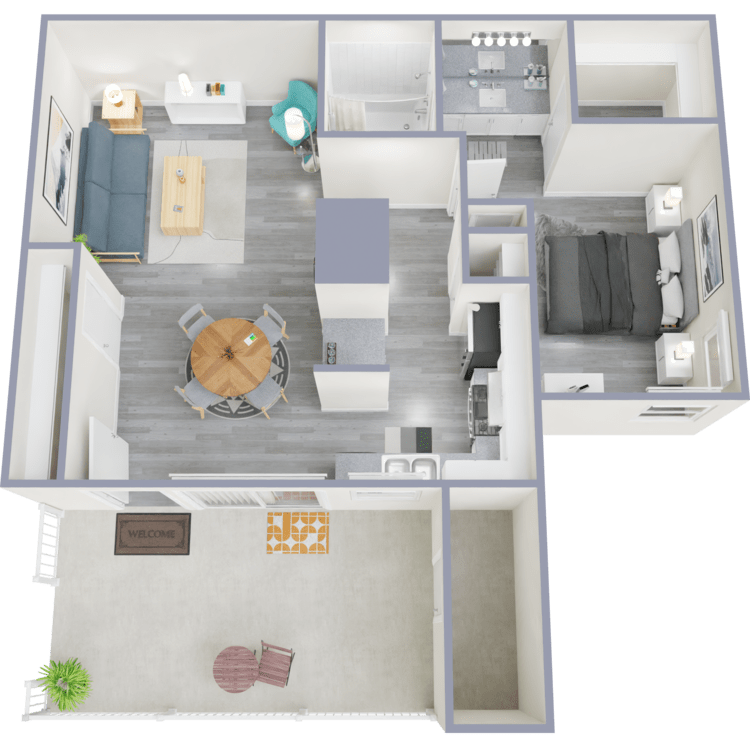
Horizon - Modern
Details
- Beds: 1 Bedroom
- Baths: 1
- Square Feet: 800
- Rent: Call for details.
- Deposit: $500
Floor Plan Amenities
- Hardwood Style Flooring
- GE/Energy Star Stainless Steel Appliance Package
- Quartz Countertops
- Modern Lighting and Hardware Fixtures
- Two-tone Color Palette
- Brushed Nickel Hardware
- Cable Ready
- Ceiling Fans
- Central Air and Heating
- Custom Window Coverings
- Dishwasher
- Full Size Washer and Dryer Connections
- Gas Range Stove
- Mini Blinds
- Pantry
- Personal Balconies and Patios
- Refrigerator
- Skylights *
- Spacious Walk-in Closets
- Washer and Dryer In Each Home *
* In Select Apartment Homes
Floor Plan Photos
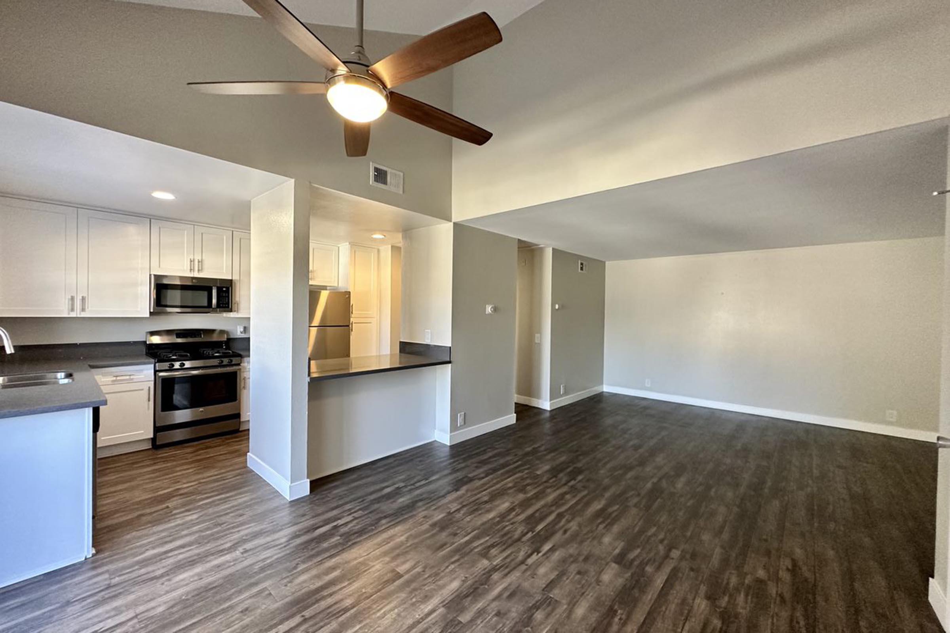
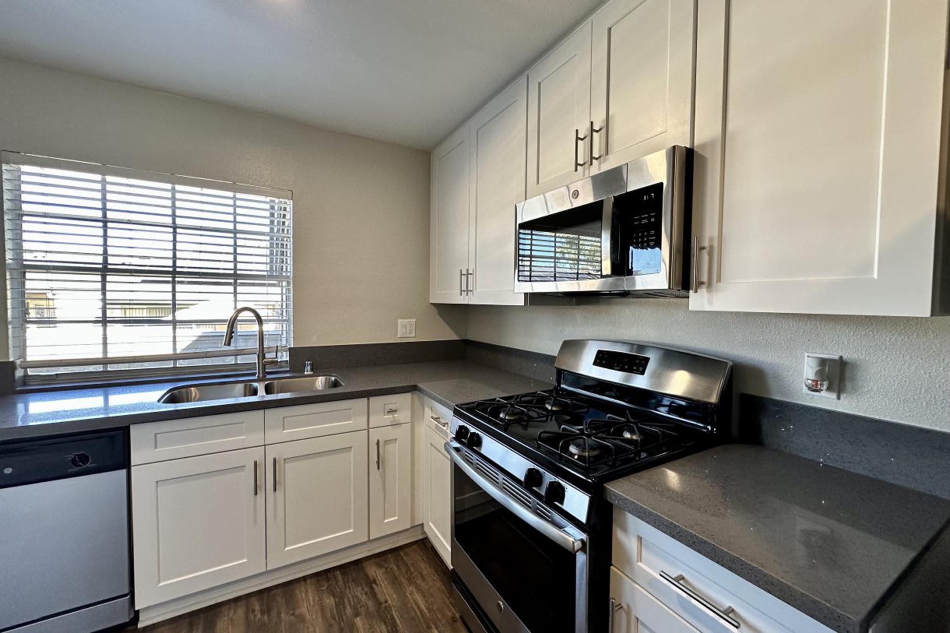
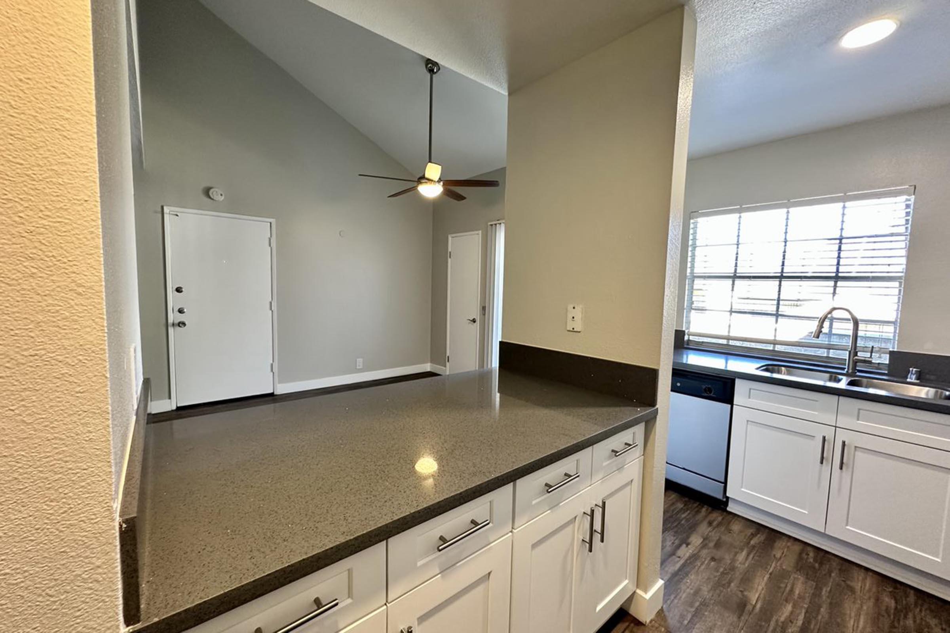
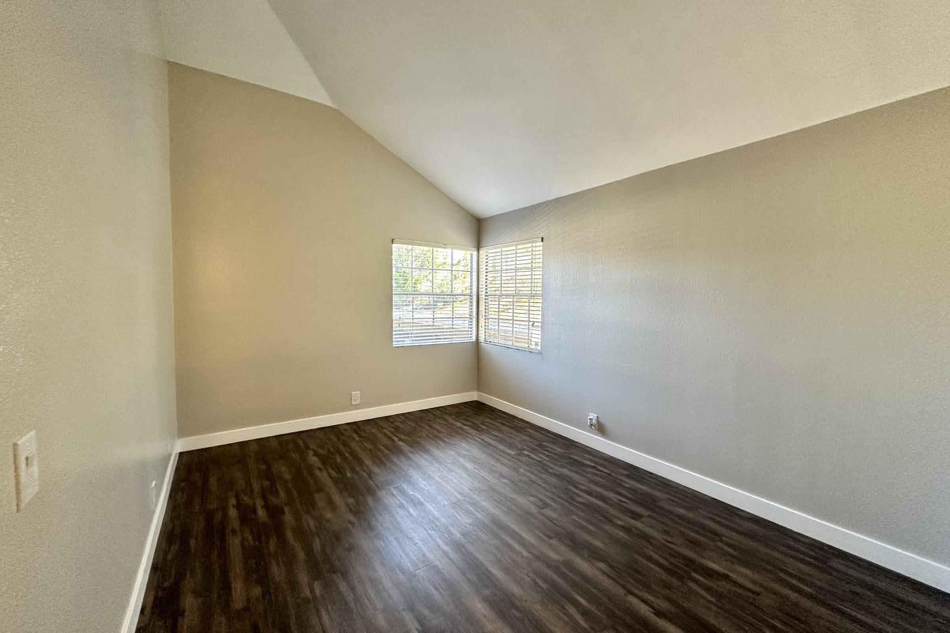
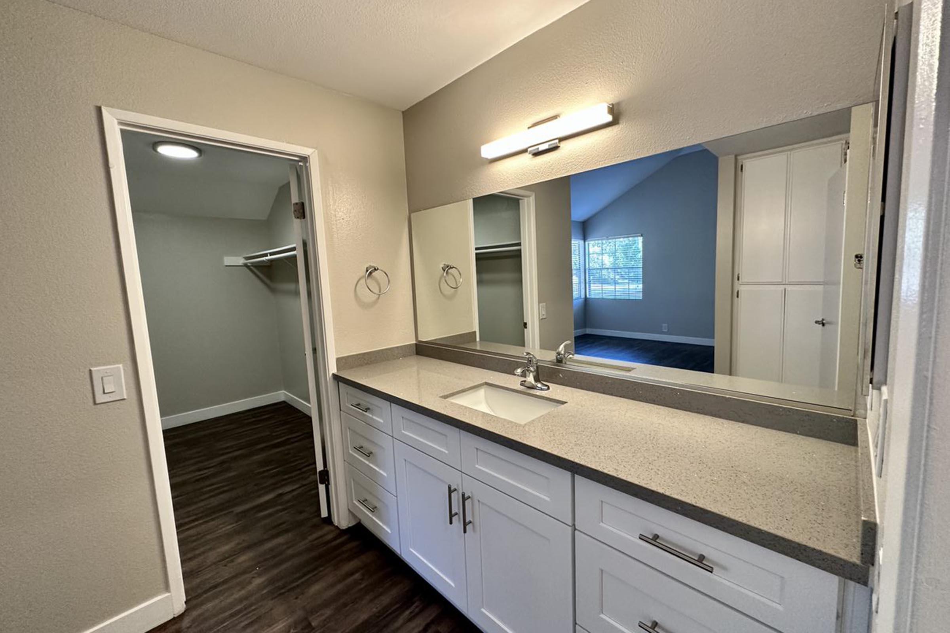
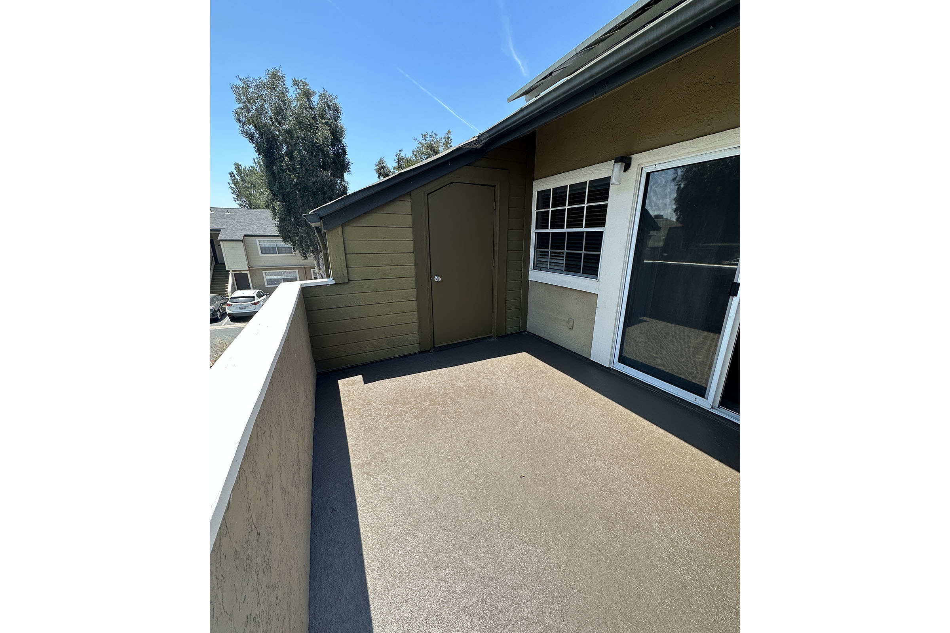
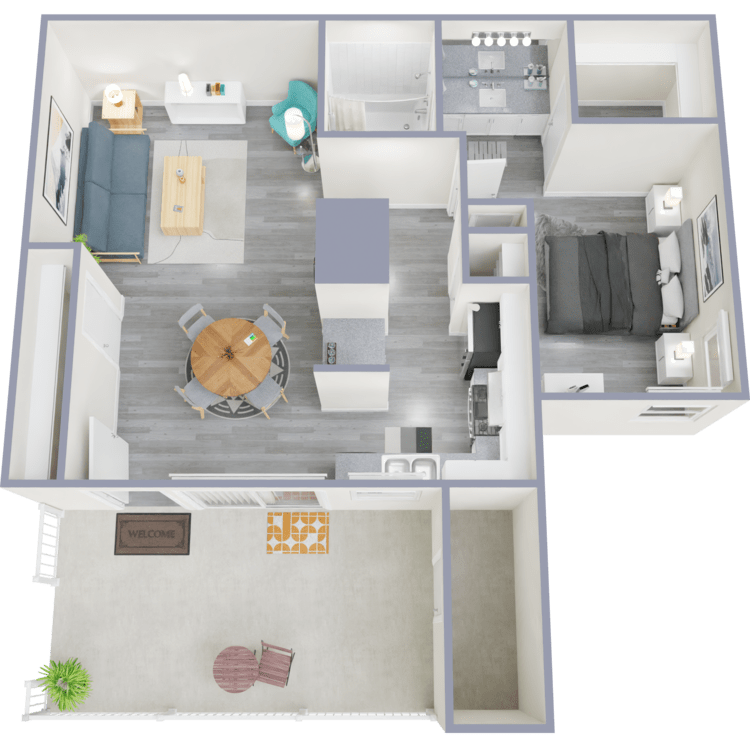
Horizon - Hybrid
Details
- Beds: 1 Bedroom
- Baths: 1
- Square Feet: 800
- Rent: $2750-$2950
- Deposit: $500
Floor Plan Amenities
- Cable Ready
- Ceiling Fans
- Central Air and Heating
- Custom Window Coverings
- Dishwasher
- Full Size Washer and Dryer Connections
- Gas Range Stove
- Mini Blinds
- Pantry
- Personal Balconies and Patios
- Refrigerator
- Skylights *
- GE/Energy Star Stainless Steel Appliance Package
- Hardwood Style Flooring
- Spacious Walk-in Closets
- Washer and Dryer In Each Home *
* In Select Apartment Homes
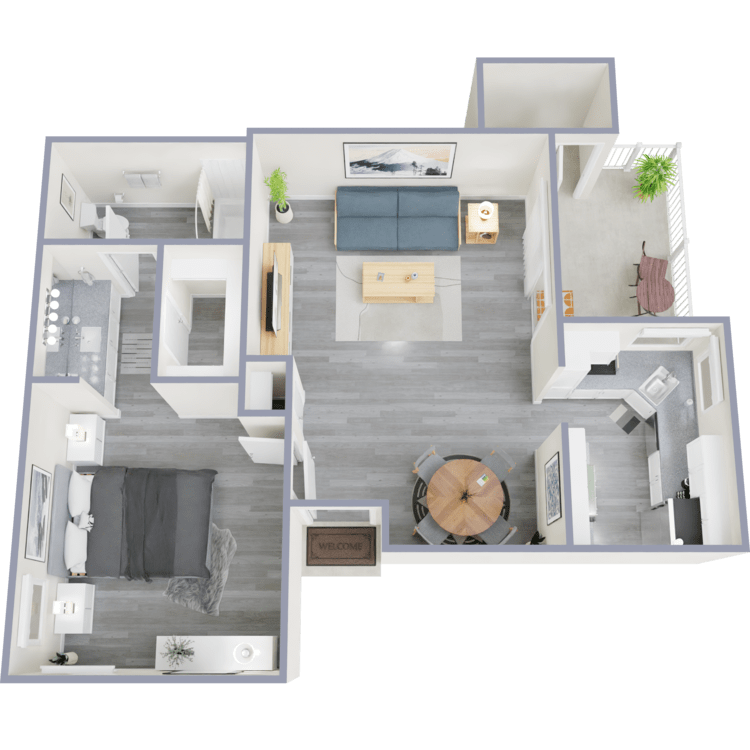
Junior Sunset
Details
- Beds: 1 Bedroom
- Baths: 1
- Square Feet: 735
- Rent: Call for details.
- Deposit: $500
Floor Plan Amenities
- Cable Ready
- Dishwasher
- Mini Blinds
- Pantry
- Personal Balconies and Patios
- Refrigerator
- Spacious Walk-in Closets
- Ceiling Fans
- Central Air and Heating
- Custom Window Coverings
- Full Size Washer and Dryer Connections
- Gas Range Stove
- Skylights *
- Vaulted Ceilings *
- Washer and Dryer In Each Home *
* In Select Apartment Homes
2 Bedroom Floor Plan
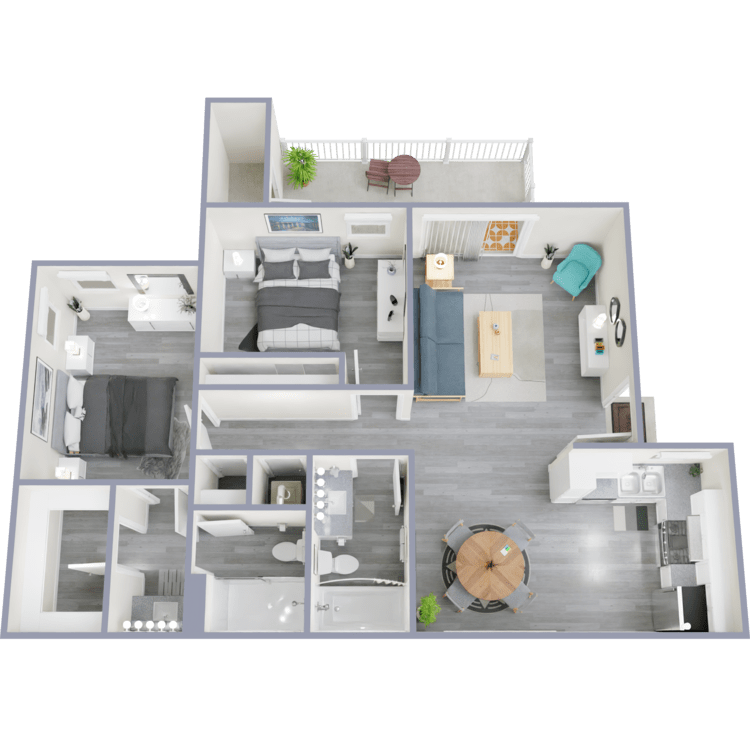
Sunrise - Modern
Details
- Beds: 2 Bedrooms
- Baths: 2
- Square Feet: 925
- Rent: Call for details.
- Deposit: $500
Floor Plan Amenities
- Hardwood Style Flooring
- GE/Energy Star Stainless Steel Appliance Package
- Quartz Countertops
- Modern Lighting and Hardware Fixtures
- Two-tone Color Palette
- Brushed Nickel Hardware
- Cable Ready
- Ceiling Fans
- Central Air and Heating
- Custom Window Coverings
- Dishwasher
- Eat-in Kitchen
- Full Size Washer and Dryer Connections
- Gas Range Stove
- Mini Blinds
- Pantry
- Personal Balconies and Patios
- Refrigerator
- Skylights *
- Spacious Walk-in Closets
- Vaulted Ceilings *
- Washer and Dryer In Each Home *
* In Select Apartment Homes
Floor Plan Photos
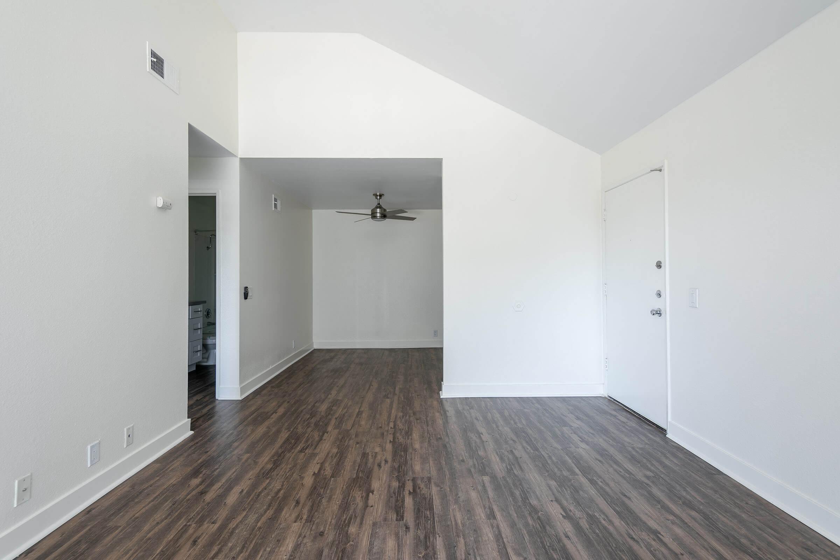
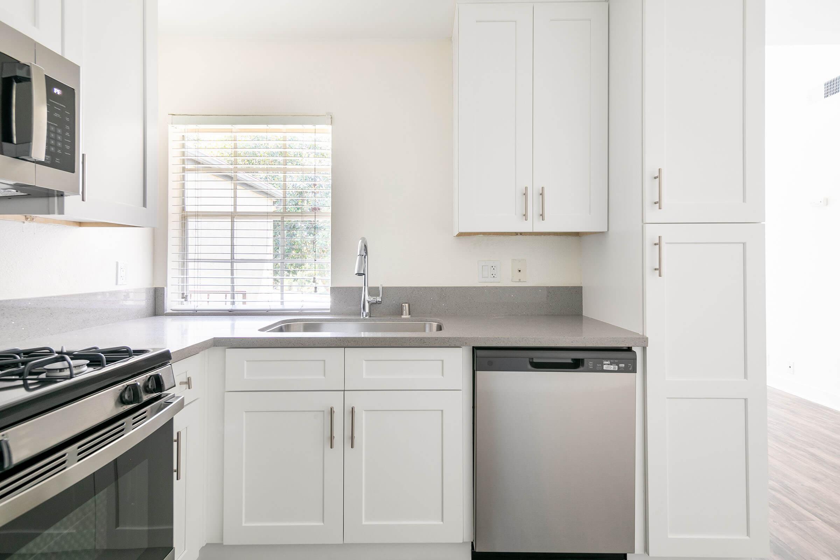
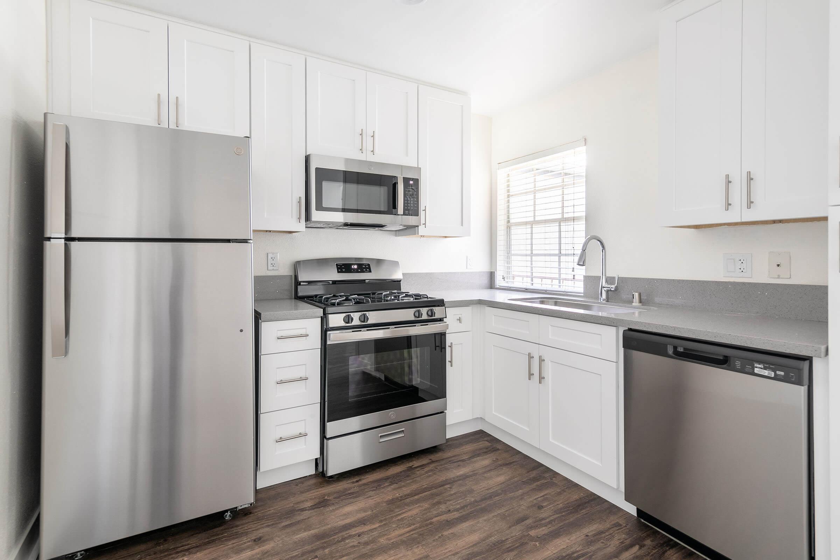
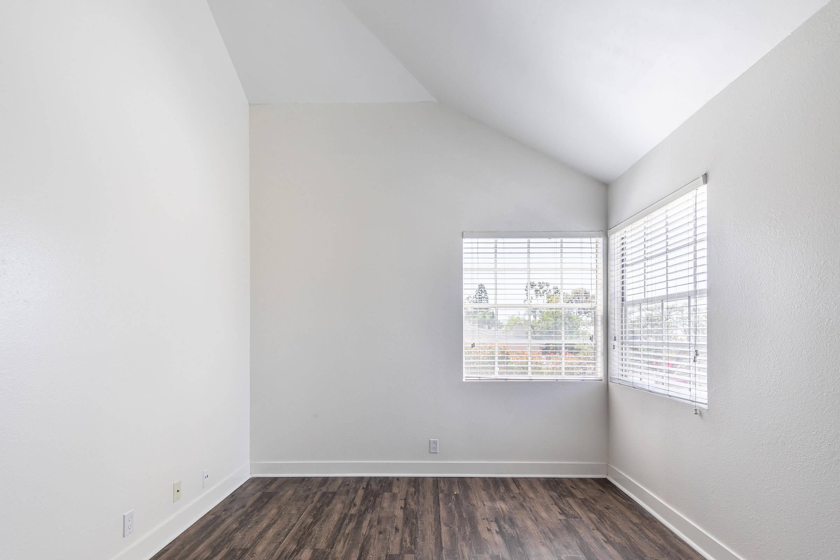
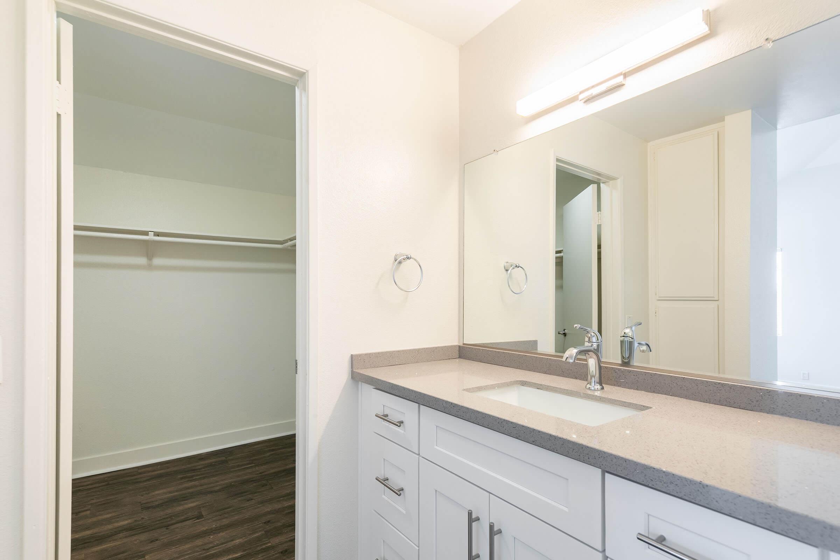
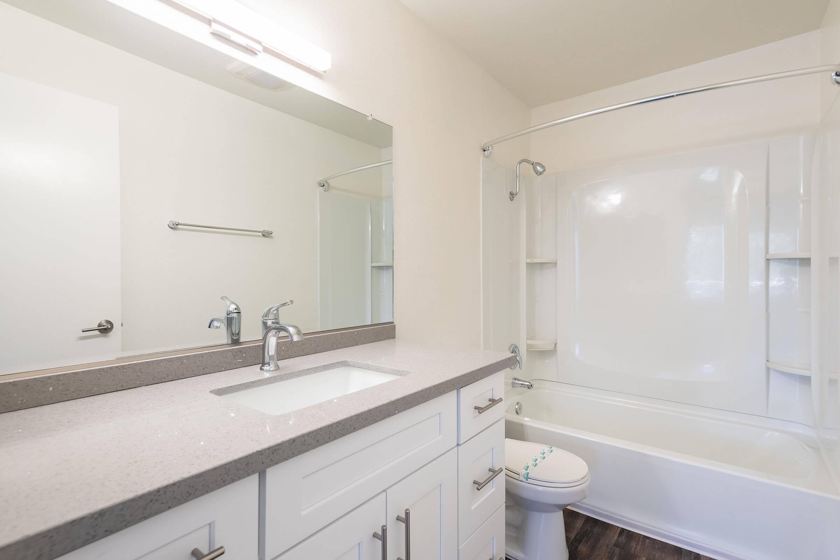
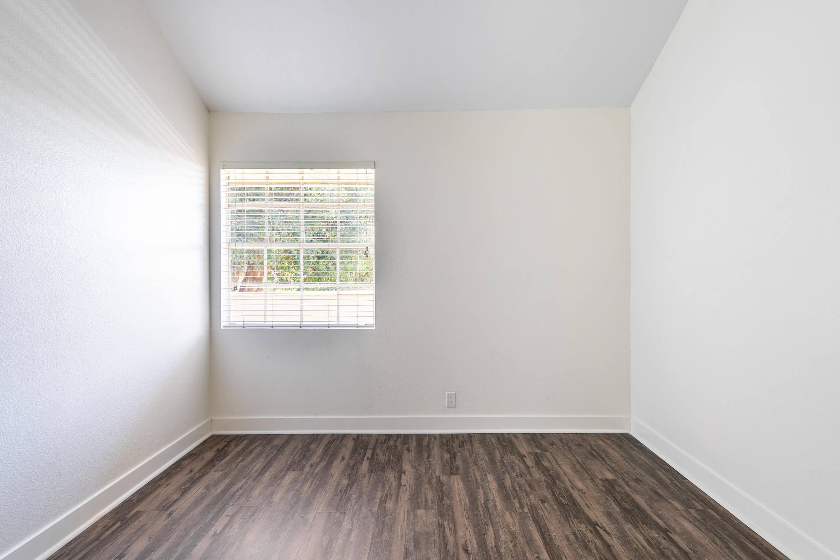
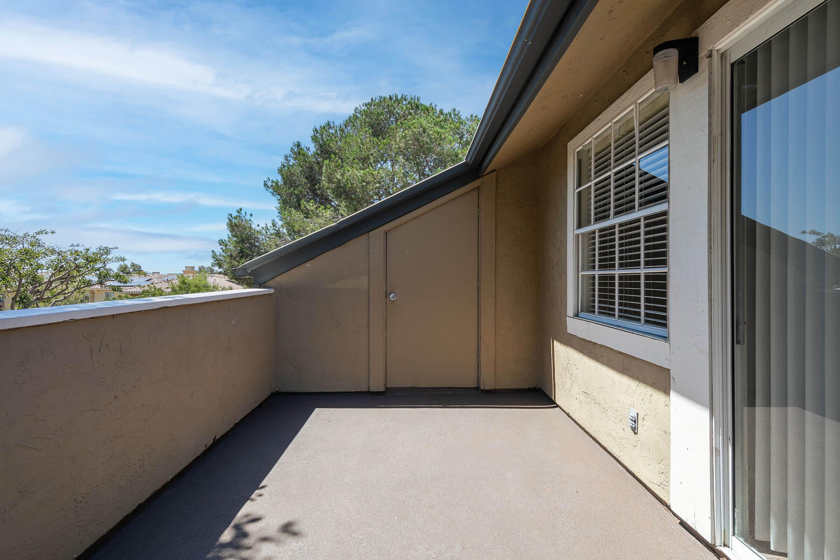
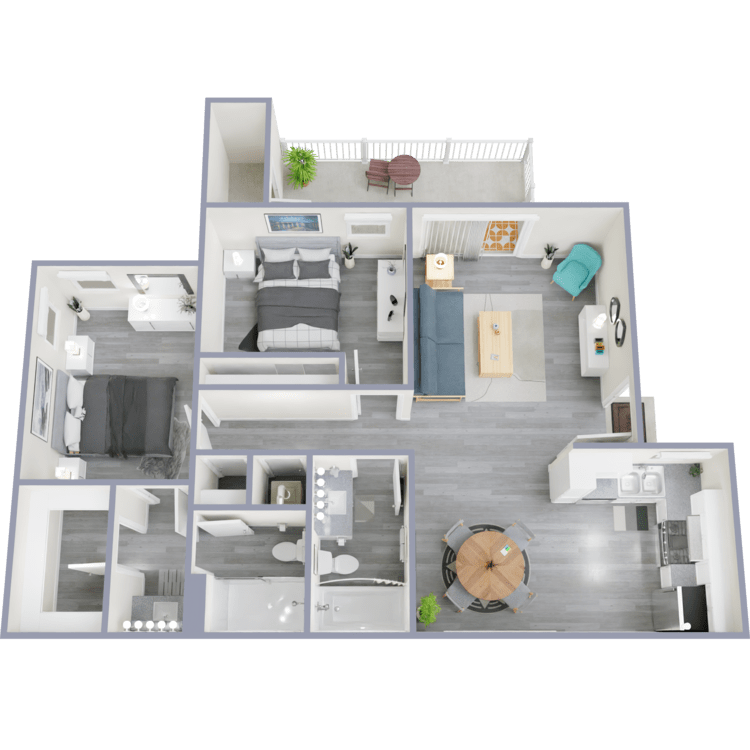
Sunrise - Hybrid
Details
- Beds: 2 Bedrooms
- Baths: 2
- Square Feet: 925
- Rent: $3100-$3300
- Deposit: $500
Floor Plan Amenities
- Cable Ready
- Ceiling Fans
- Central Air and Heating
- Custom Window Coverings
- Dishwasher
- Eat-in Kitchen
- Full Size Washer and Dryer Connections
- Gas Range Stove
- Mini Blinds
- Pantry
- Personal Balconies and Patios
- Refrigerator
- Skylights *
- GE/Energy Star Stainless Steel Appliance Package
- Spacious Walk-in Closets
- Hardwood Style Flooring
- Vaulted Ceilings *
- Washer and Dryer In Each Home *
* In Select Apartment Homes
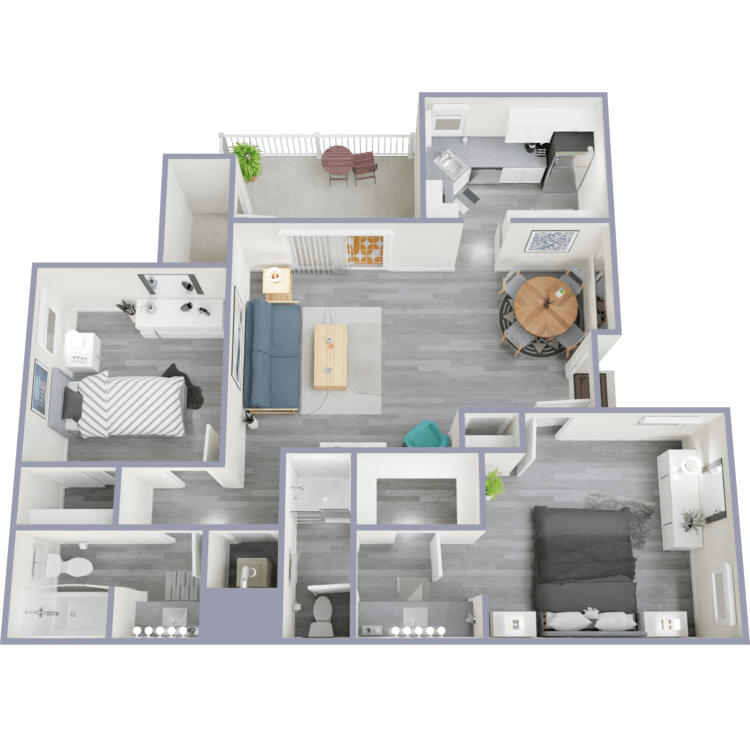
Sunset - Modern
Details
- Beds: 2 Bedrooms
- Baths: 2
- Square Feet: 950
- Rent: $3260-$3540
- Deposit: $500
Floor Plan Amenities
- Hardwood Style Flooring
- GE/Energy Star Stainless Steel Appliance Package
- Quartz Countertops
- Modern Lighting and Hardware Fixtures
- Two-tone Color Palette
- Brushed Nickel Hardware
- Cable Ready
- Ceiling Fans
- Central Air and Heating
- Custom Window Coverings
- Dishwasher
- Full Size Washer and Dryer Connections
- Gas Range Stove
- Mini Blinds
- Pantry
- Personal Balconies and Patios
- Refrigerator
- Skylights *
- Spacious Walk-in Closets
- Vaulted Ceilings *
- Washer and Dryer In Each Home *
* In Select Apartment Homes
Floor Plan Photos
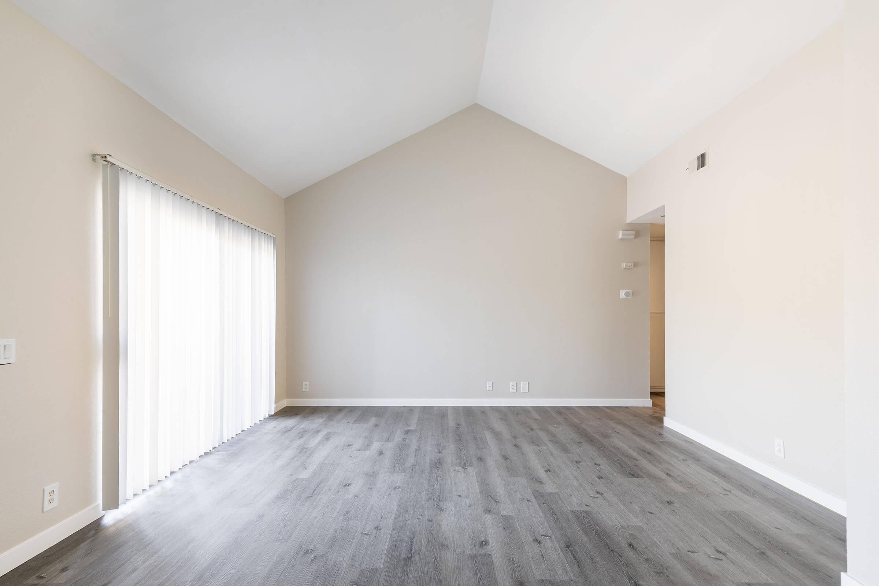
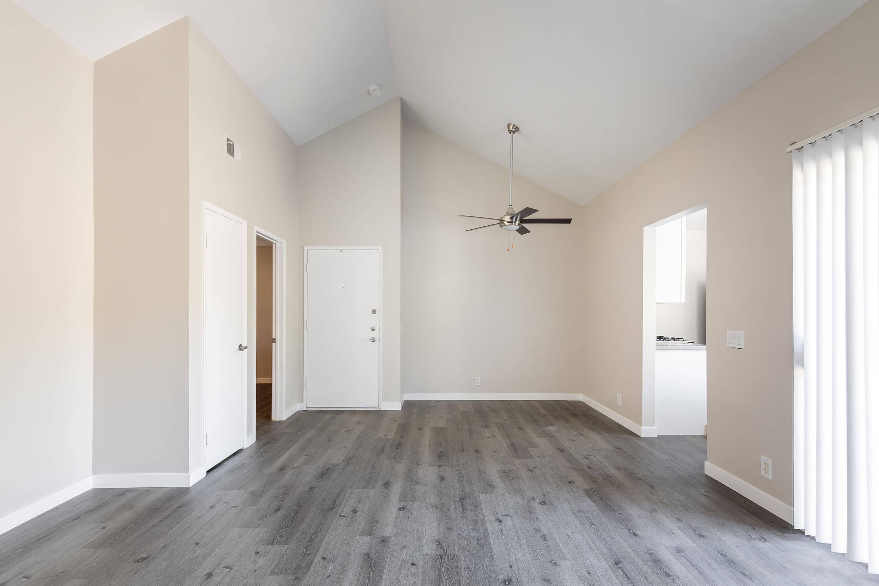
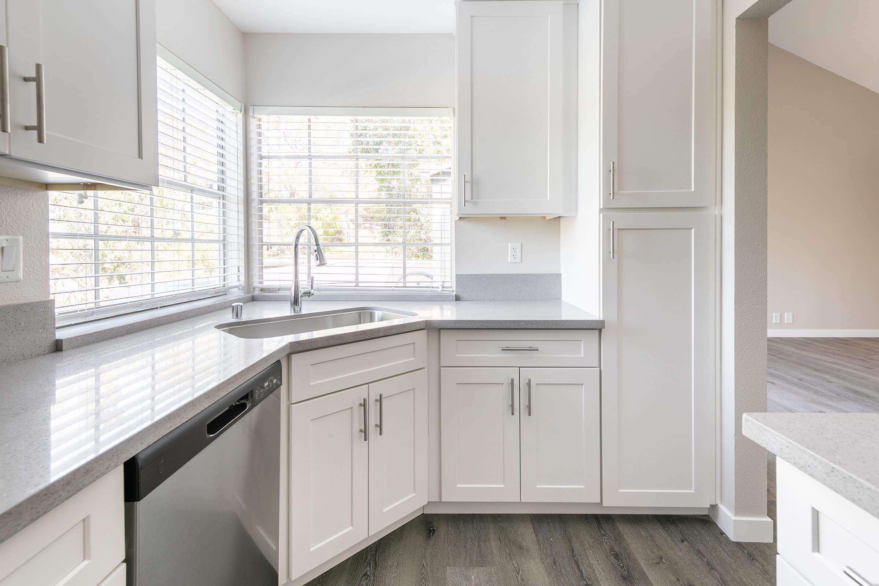
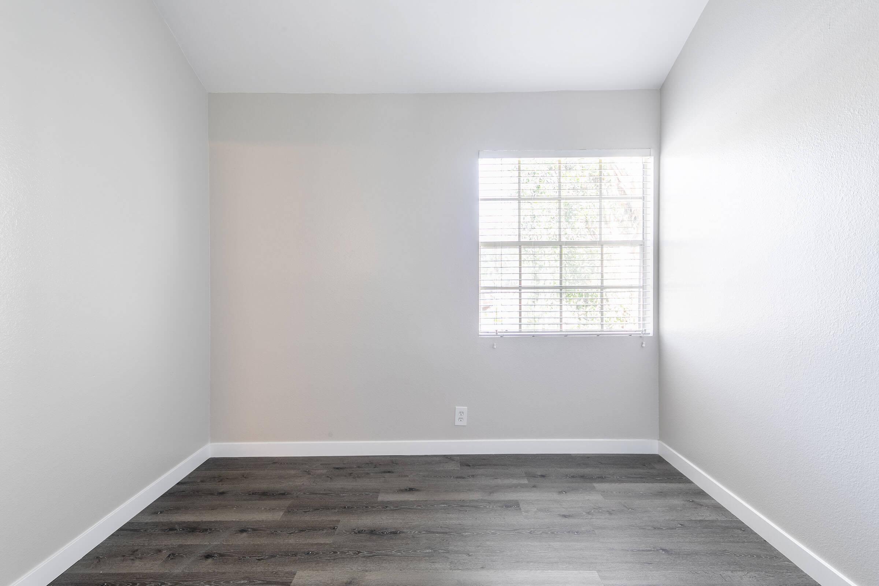
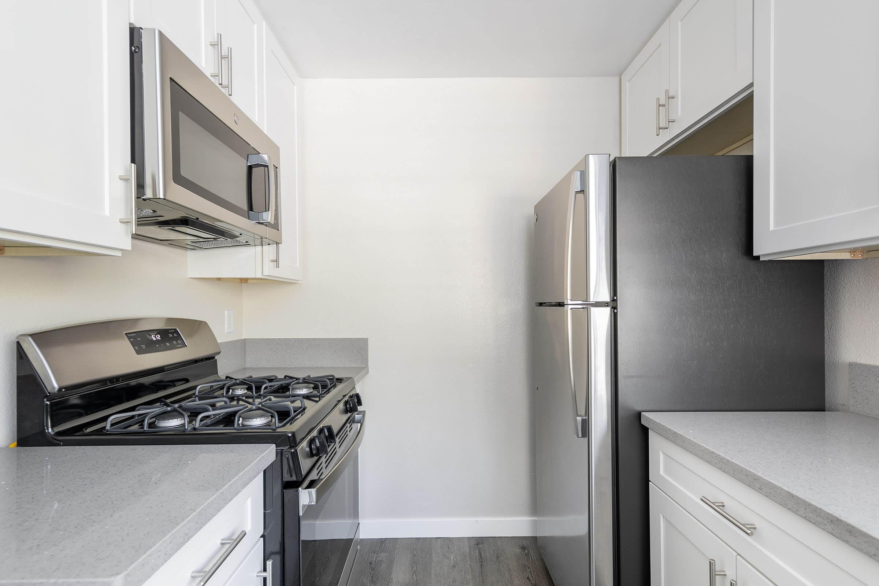
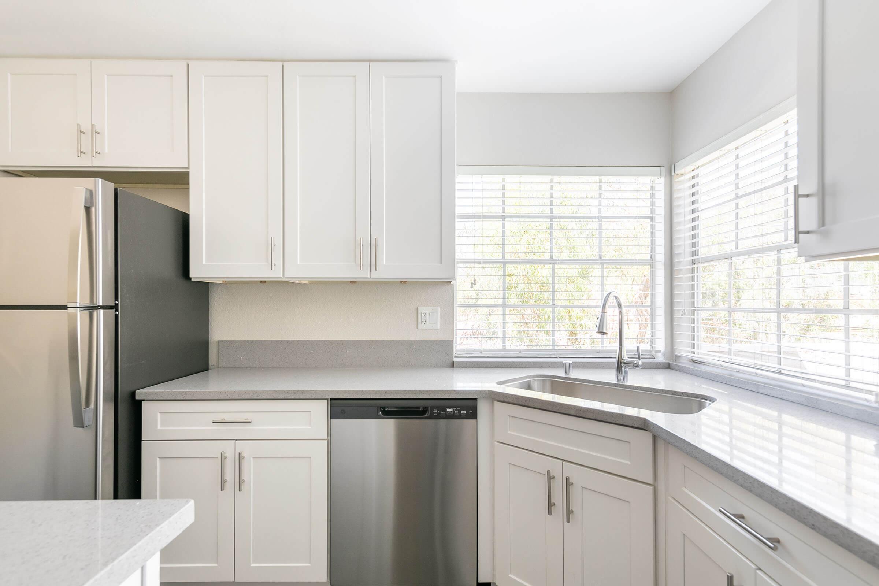
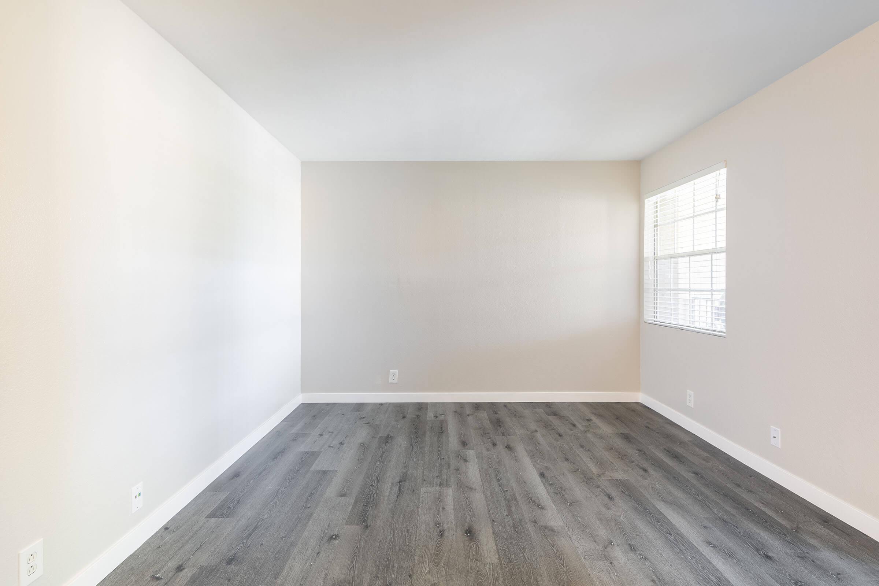

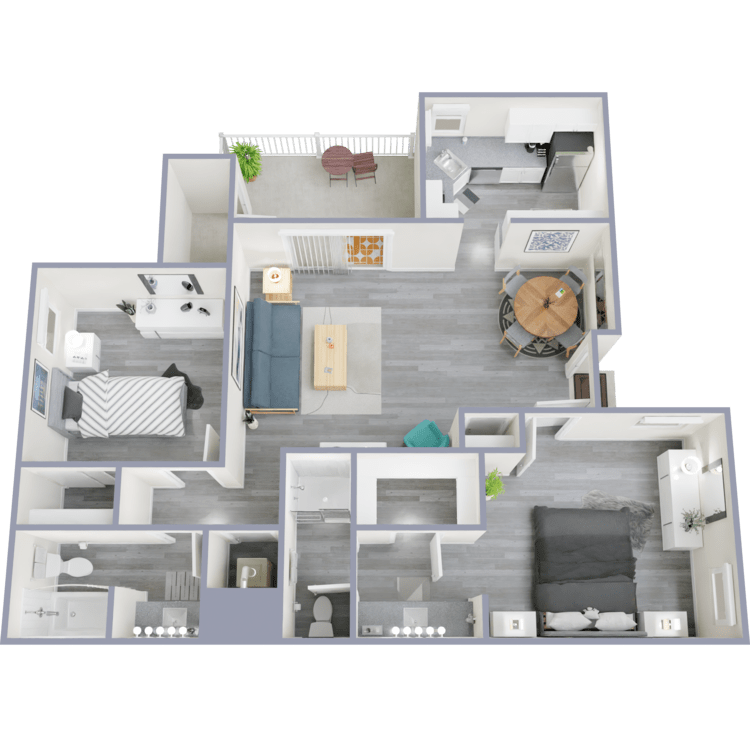
Sunset - Hybrid
Details
- Beds: 2 Bedrooms
- Baths: 2
- Square Feet: 950
- Rent: $3100-$3450
- Deposit: $500
Floor Plan Amenities
- Cable Ready
- Ceiling Fans
- Central Air and Heating
- Custom Window Coverings
- Dishwasher
- Full Size Washer and Dryer Connections
- Gas Range Stove
- Mini Blinds
- Pantry
- Personal Balconies and Patios
- Refrigerator
- Skylights *
- GE/Energy Star Stainless Steel Appliance Package
- Spacious Walk-in Closets
- Hardwood Style Flooring
- Vaulted Ceilings *
- Washer and Dryer In Each Home *
* In Select Apartment Homes
Show Unit Location
Select a floor plan or bedroom count to view those units on the overhead view on the site map. If you need assistance finding a unit in a specific location please call us at 877-252-5998 TTY: 711.
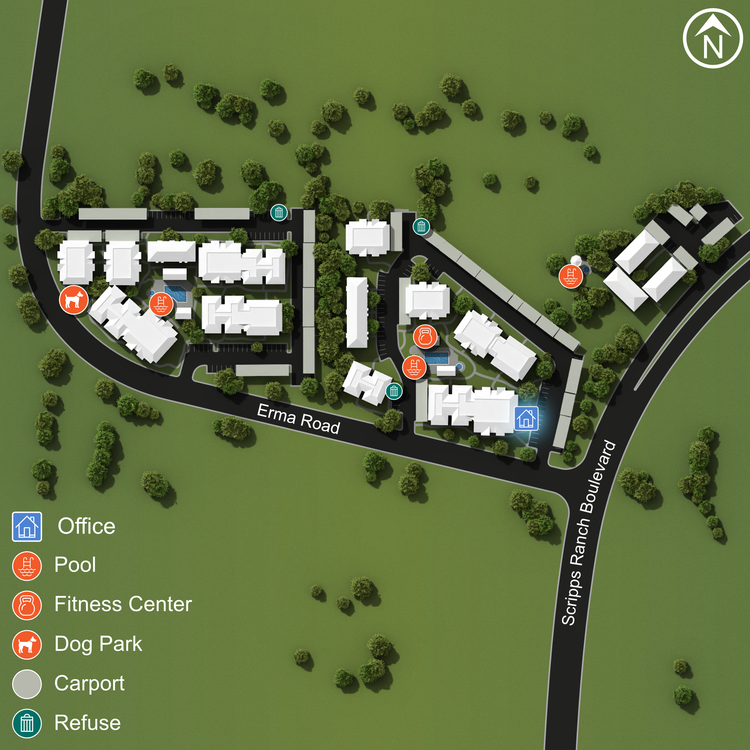
Amenities
Explore what your community has to offer
Community Features
- Beautiful Landscaping
- Easy Access to Freeways
- Easy Access to Shopping
- Free Reserved Covered Parking
- Free Wi-Fi Hot Spots
- Fully-equipped Fitness Center
- Gourmet Kitchen with Gas Range
- High-speed Internet Access
- On-call Maintenance
- On-site Off Leash Dog Park
- Outdoor Fireplace Lounge
- Part-time Courtesy Patrol
- Picnic Area with Barbecue
- Recycling Program
- Three Rejuvenating Jacuzzis
- Two Year-round Solar Heated Pools
- Daily On-site Maintenance
- Pet Friendly
Interior Amenities
- Hardwood Style Flooring
- GE/Energy Star Stainless Steel Appliance Package
- Quartz Countertops*
- Modern Lighting and Hardware Fixtures
- Two-tone Color Palette
- Brushed Nickel Hardware
- Breakfast Bar*
- Cable Ready
- Ceiling Fans*
- Central Air and Heating
- Custom Window Coverings
- Dishwasher
- Eat-in Kitchen*
- Gas Range Stove
- Mini Blinds
- Pantry
- Personal Balconies and Patios
- Refrigerator
- Skylights*
- Spacious Walk-in Closets
- Vaulted Ceilings*
- Washer and Dryer In Each Home
- Vertical Sliding Blinds
- Paneled Windows
* In Select Apartment Homes
Pet Policy
Pets Welcome Upon Approval. No breed or weight restrictions. Three pets are allowed per home. $400 pet deposit per pet. $50 pet fee each month per pet. Please call for details.
Photos
Amenities
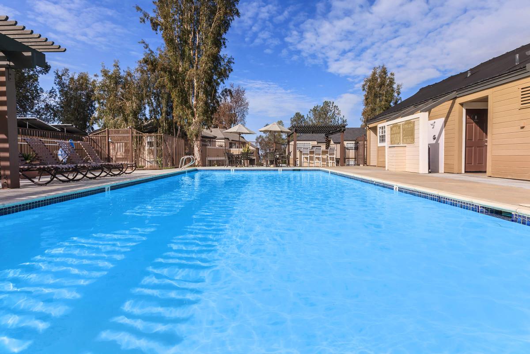
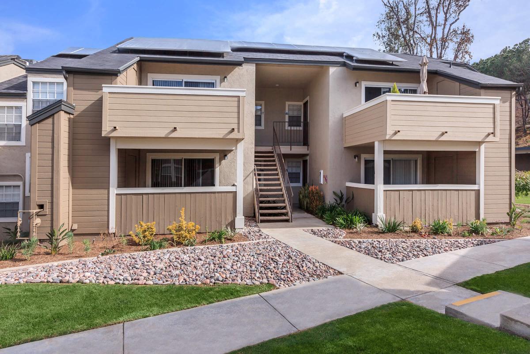
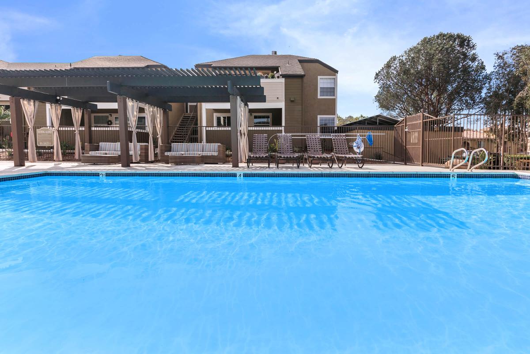
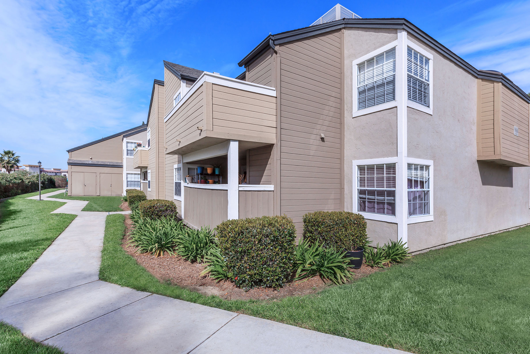
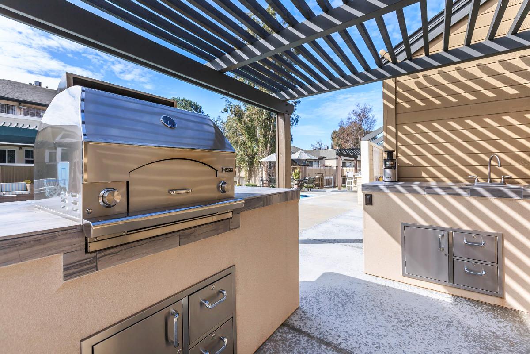
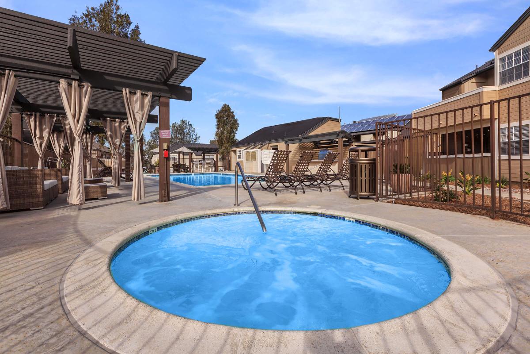
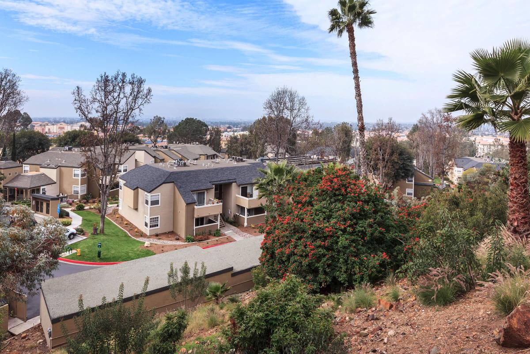
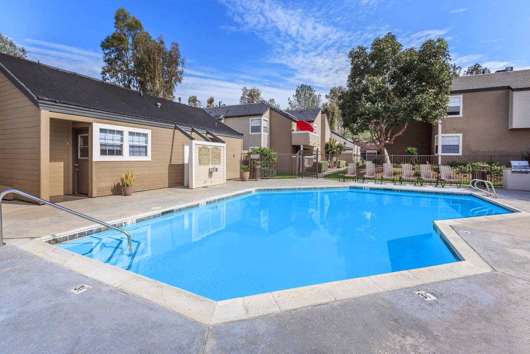
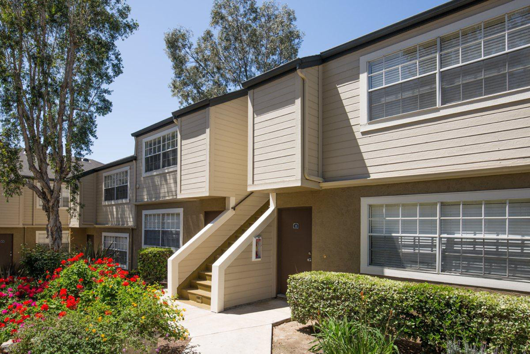
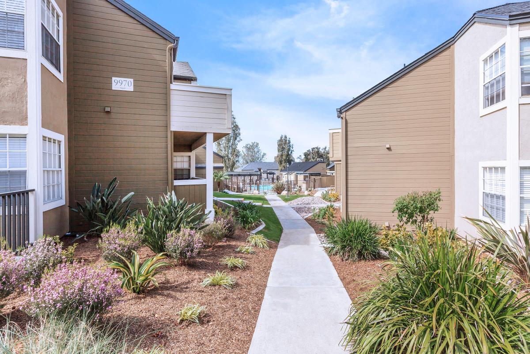
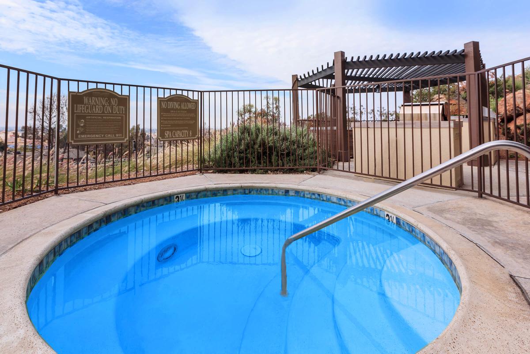
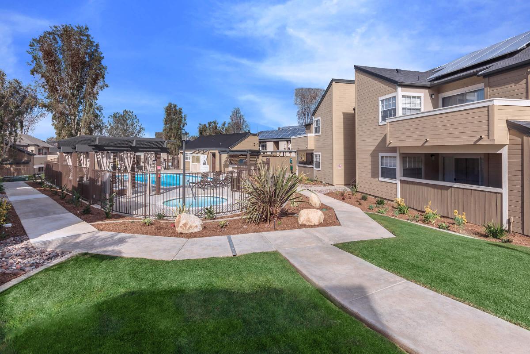
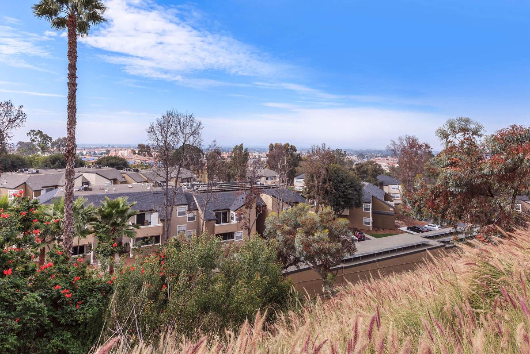
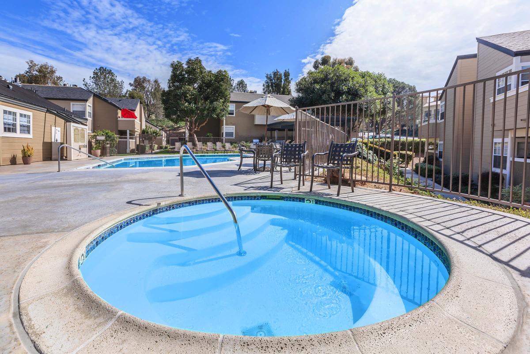
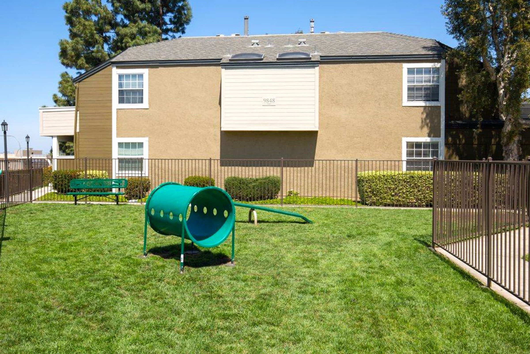
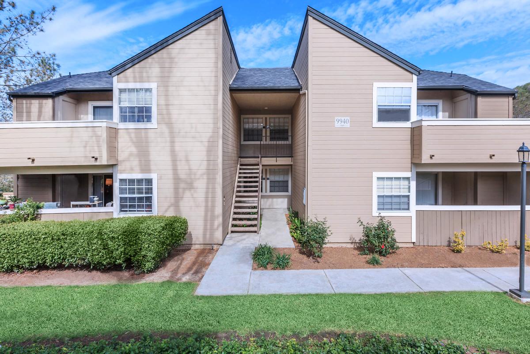
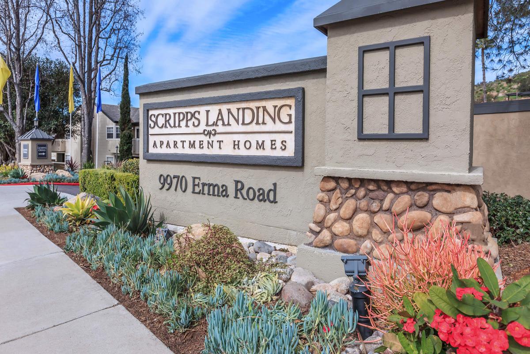
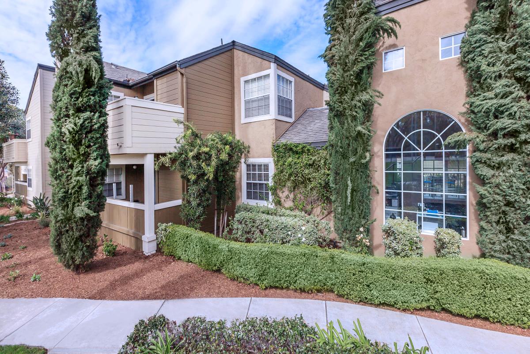
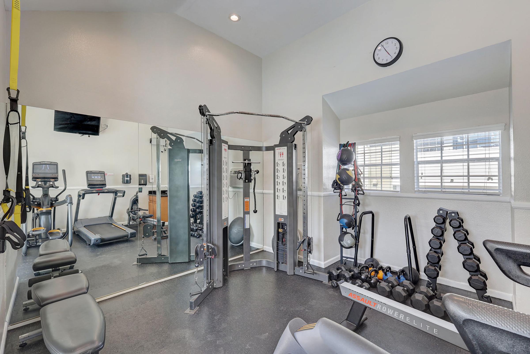
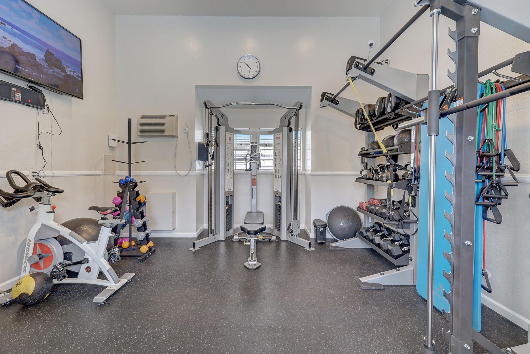
Vista - Modern




Horizon - Modern






Skyline - Modern




Sunrise - Modern








Sunset - Modern








Neighborhood
Points of Interest
Scripps Landing
Located 9970 Erma Road San Diego, CA 92131Bank
Elementary School
Entertainment
Grocery Store
High School
Hospital
Middle School
Park
Post Office
Restaurant
Shopping
Shopping Center
Contact Us
Come in
and say hi
9970 Erma Road
San Diego,
CA
92131
Phone Number:
877-252-5998
TTY: 711
Fax: 858-586-1382
Office Hours
Monday through Saturday: 9:00 AM to 6:00 PM. Sunday: 10:00 AM to 5:00 PM.